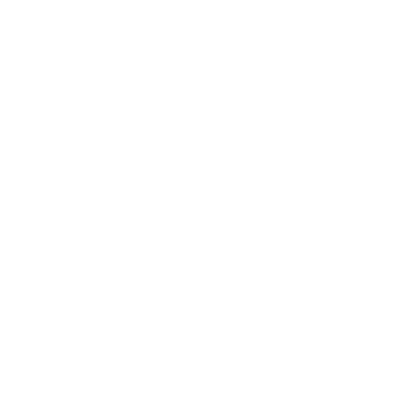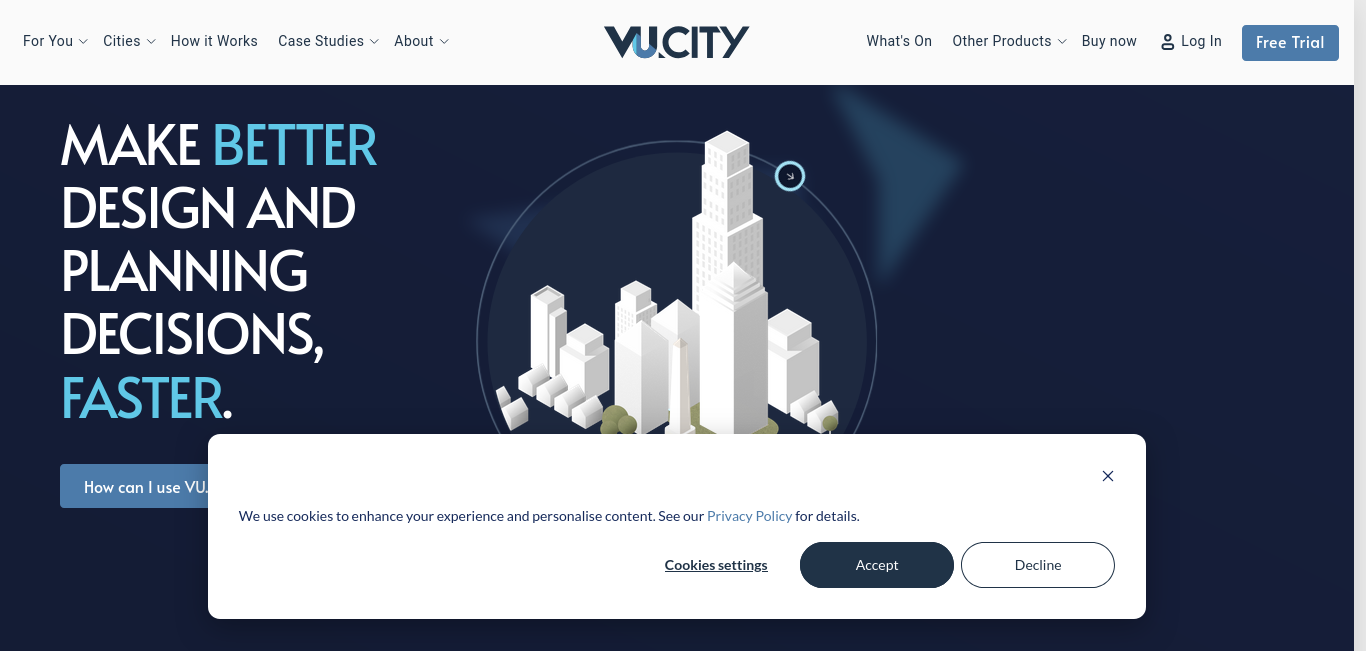
VU.CITY
Creating the best possible city for all.
VU.CITY addresses the fundamental questions: if we build here; what will it look like; who will it affect; and how will it affect them?
VU.CITY provides clarity for the built environment. Combining the power of data with the largest, most accurate 3D digital city models, VU.CITY helps us to understand the implications of change in the built environment. VU.CITY is currently live in of London, Manchester, Birmingham, Brighton, Belfast and many more!
By visualising proposed buildings in context, we speed up the planning process substantially. Decisions in relation to height, bulk, townscape, heritage and views can therefore be taken around the table, engaging with the design team, the client, consultants and local authority in real time.
The data overlays ranging from listed buildings, transport access (PTAL), distances and duration of travel, pollution, pricing, opportunity areas and local frameworks are immediately available and visible within the 3 dimensional environment.
Speeding up the decision making process will reduce the time and therefore cost related to the delivery of planning, and ultimately help bring schemes to market quicker, smarter and more affordably.
WHO IS IT FOR?
Architects
Developers
Planners
Local authorities
Transport Engineers
Project Managers
Contractors
Digital Twin, 3D Visualisation , 3D Visualization, 3D Modelling , PropTech, PlanTech, 3D City Models, Generative AI, Generative Design, and Architecture Software
1# 3D City Model & Digital Twin Software for Design & Planning
VU.CITY's interactive 3D city model & digital twin software for planning & design covers the UK & internationally. Built for architecture, urban development & more.



